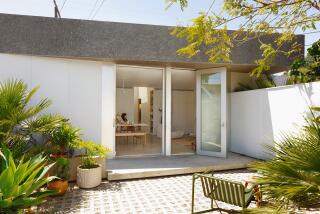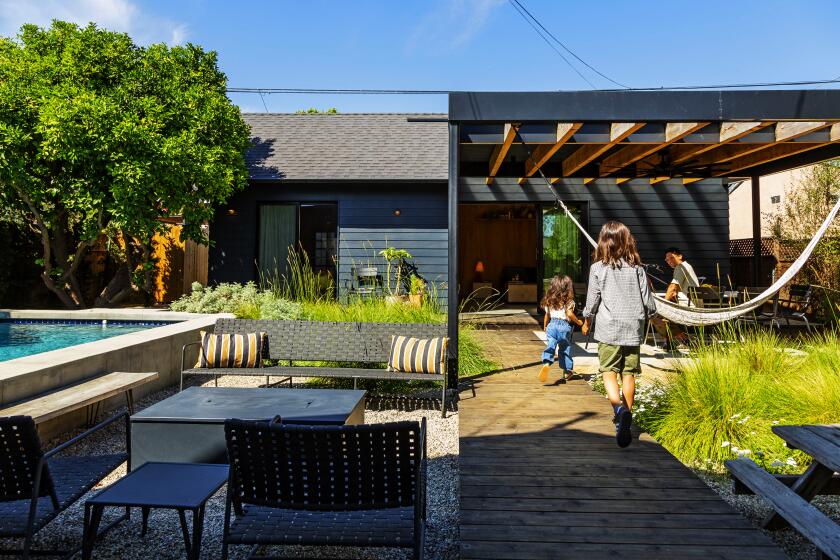Contemporary Design With Gated Courtyard
- Share via
A hip roof rising to a glassed-in entry and central chimney gives this strong, geometric design extra appeal. Winged walls with arched cutouts add to the dramatic effect while sheltering the rear and side patios. Four-foot overhangs provide shade, and the wing walls extend 6 feet away from house for privacy.
A 10-by-15-foot courtyard, with a wrought-iron gate, built-in planters and a paved walk, leads to the fabulous glassed-in entry. Archways on each side of the fireplace separate the tiled entry from the living room.
Both the entry and the living room feature vaulted ceilings with exposed beams. Slump-block walls (indicated by the slanted links) complement the Spanish-style design and serve as heat collectors. Solar shades installed over the sunroof regulate heat gain. The rear wall of the living room is nearly all glass, offering a panoramic view of the rear patio. The living and dining rooms are open, with the latter defined by its lower 8-foot ceilings.
Family Room Has Wood Stove
Sliding-glass doors in the dining room provide access to the patio, and a pocket door leads to the kitchen. The U-shaped kitchen faces a large family room complete with a wood stove. Sliding-glass doors open to the side-yard patio, which also can be reached from the two-car garage. A service entrance opens to a 12-by-6-foot laundry room. The laundry is brightened by a skylight and includes a vanity with a deep utility sink and an 8-foot section of cabinets. The laundry also houses a heat pump, water heater and water softener.
Skylights are found in the home’s two baths as well. The master bedroom has its own bath, plus a walk-in closet and two vanities. The sleeping area overlooks the rear patio, accessible through sliding-glass doors. The second bedroom has two closets. Closets also are found across the hall from the main bath.
Homestyles Plan Service offers a variety of specialized plan books, as well as full-sized, complete construction blueprints. Plan 1431-M1A, which shows all four exterior elevations of this design and an easy-to-read floor plan, is available for $9.95, postage included. To order, call (800) 547-5570 or write to Homestyles Plan Service, 6800 France Ave. South, Suite 115, Minneapolis, Minn. 55435.
More to Read
Sign up for Essential California
The most important California stories and recommendations in your inbox every morning.
You may occasionally receive promotional content from the Los Angeles Times.






