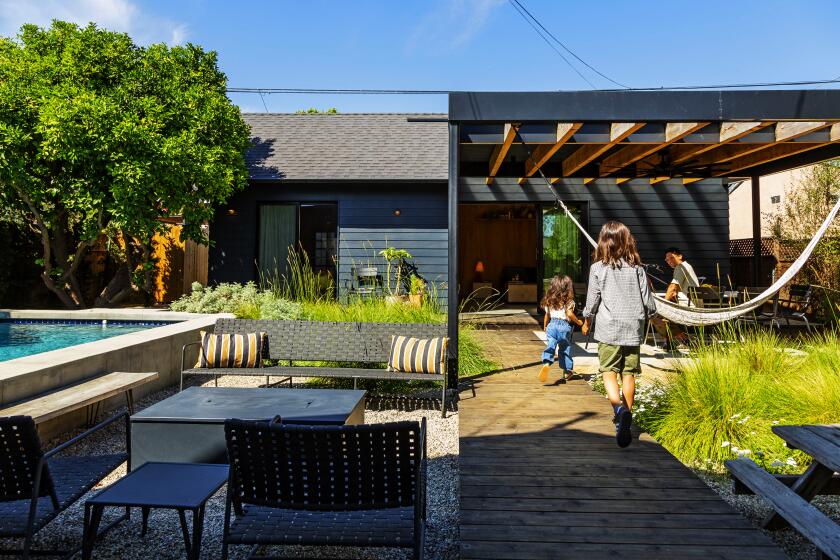Architect Selected to Design California Plaza Residences
- Share via
Barton Myers Associates Architects/Planners has been selected to be the master planner and architect for two upcoming residential phases of the northern part of California Plaza on Bunker Hill.
The master plan and design is expected to be approved by the Community Redevelopment Agency early this summer, and the residential phases, known as 2B and 3B, are scheduled to be under construction in 1991 and 1994, respectively.
The project will include 750 residential units and associated retail and parking to be built in three phases. The site, which is about 4 acres, extends from the Museum of Contemporary Art north to the future 2nd Street, between Grand Avenue and Olive Street.
More to Read
Sign up for Essential California
The most important California stories and recommendations in your inbox every morning.
You may occasionally receive promotional content from the Los Angeles Times.






